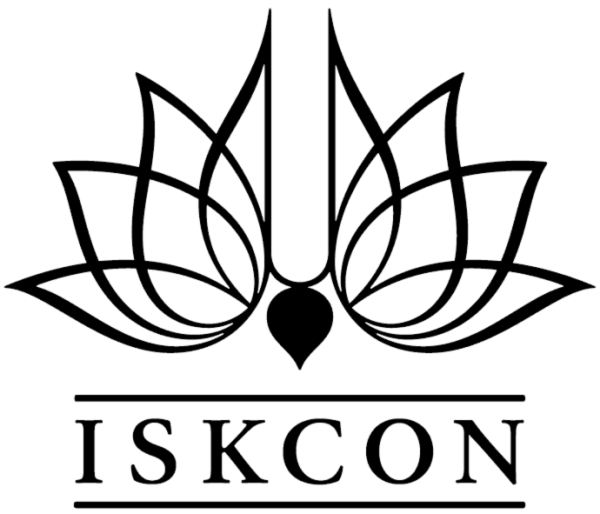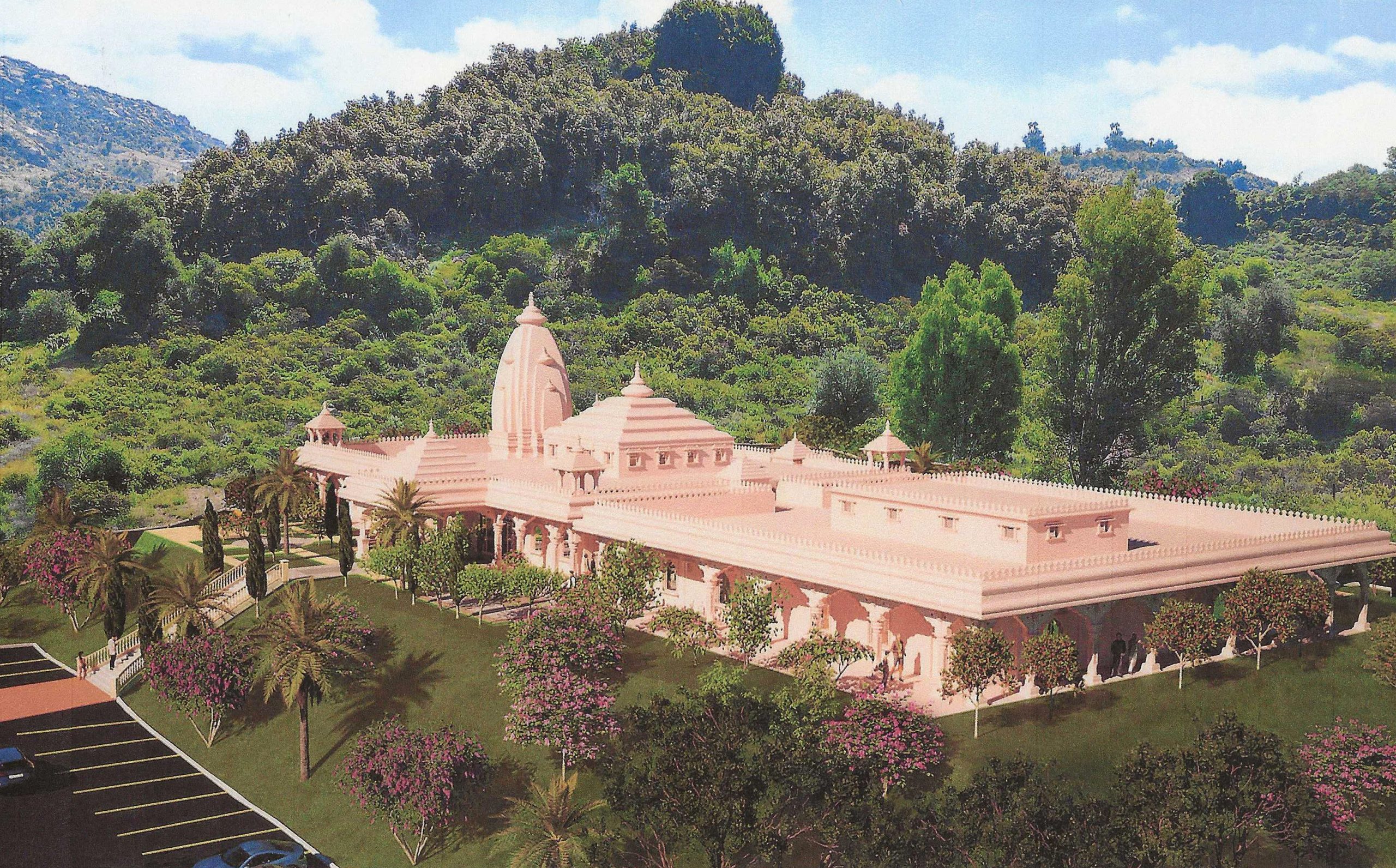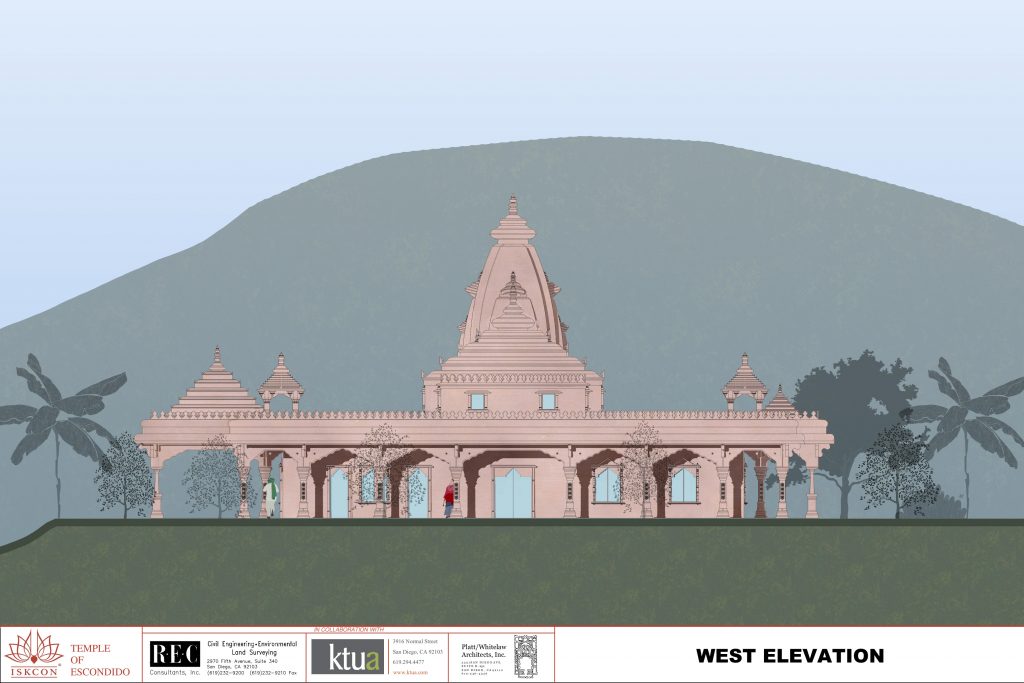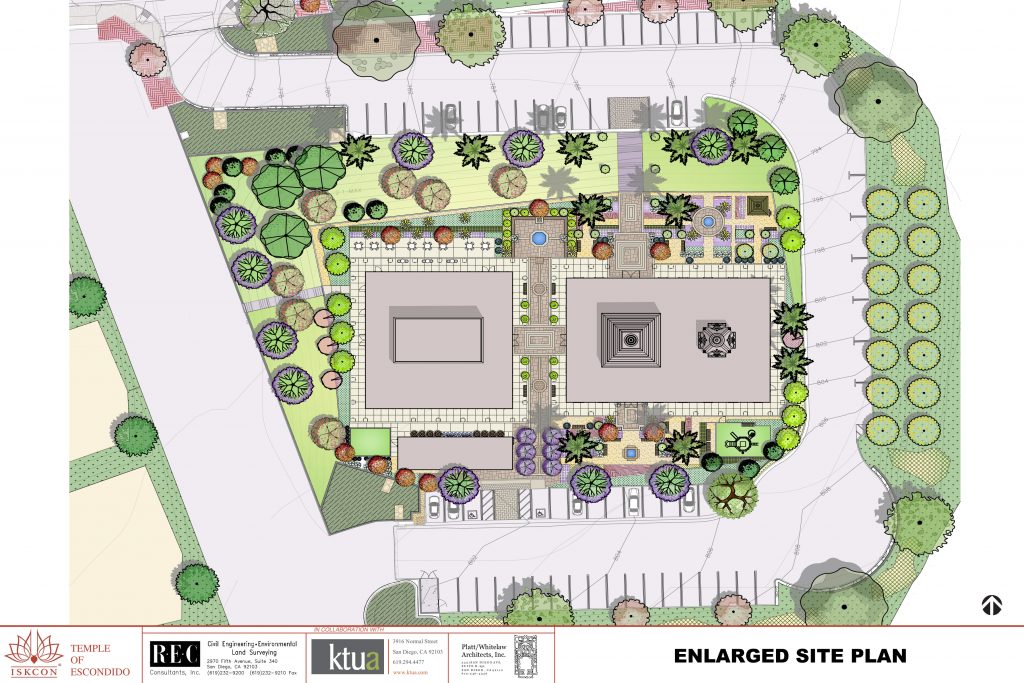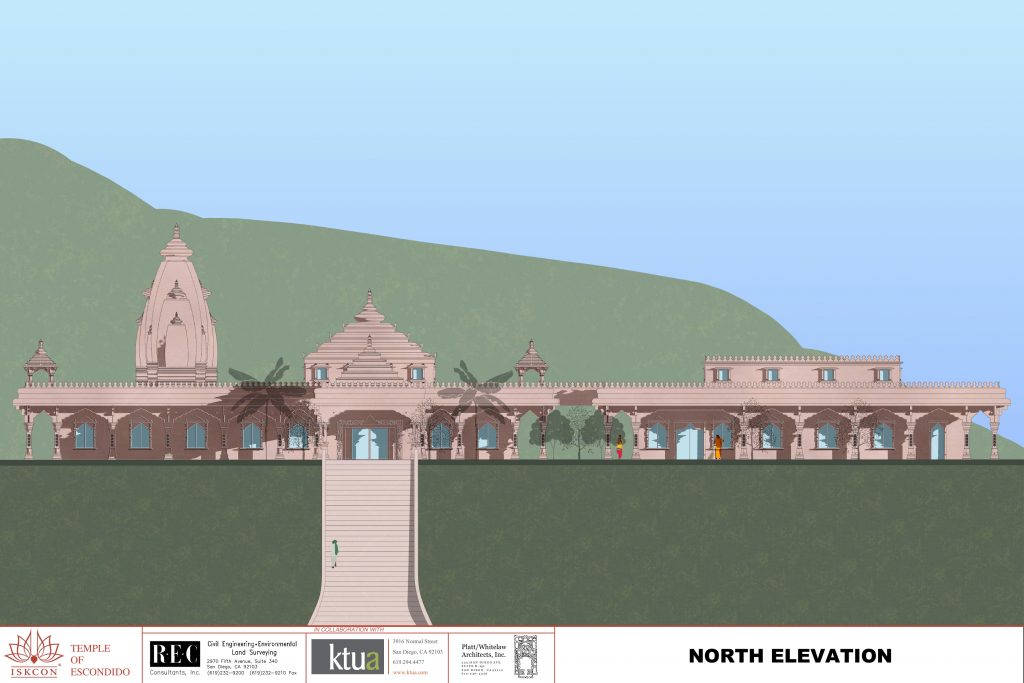The 24.53-acre project site is primarily vacant/undeveloped, except for a single-family detached residence and foundations of a shed and other outbuildings near the middle of the site, located on APN 224-100-85-00. The Vista Flume extends along the southern project boundary (APN 224-100-73-00). An existing private access easement provides access to the not a part parcel/residence (APN 224-100-73-00) through the project site and would continue to serve the private residence at the end of Street A and include existing utilities such as sewer, water, electricity and natural gas. The overall project area will comprise approximately 7.30-acres of the 24.53 acres site (2 parcels) described below.
Welcome to ISKCON of Escondido Farming Community
The proposed project includes two separate applications for a Tentative Subdivision Map (City File No. PL23-0129) for the development of 10 single-family residential lots on approximately 4.2-acres of the 24.53-acre site. The residential lots range from 0.31 acres (13,504 SF) up to 0.63 acres (27,443 SF). The project proposes the construction of market rate homes on 8 of the 10 lots with two of the lots closest to Rincon Avenue proposed for low-income households pursuant to State Density Bonus Law and Escondido Zoning Code Article 67 (Density Bonus and Residential Incentives).
The project also includes a Conditional Use Permit (“CUP”), (City File No. PL23-0130), Grading Exemption, and Design Review Permit (City File No. PL25-0086) for the development of a 6,221 square foot Krishna Temple, an adjacent 4,733 square foot monks quarters associated with the Krishna Temple, 813 square foot restroom/change room/janitor closet for a total building area of 11,767 square feet. The Krishna Temple/CUP component is located on the 20.33-acre portion of the project site.
Finally, the Project also includes a Development Agreement (City File No. PL25-0085) for the payment of the North Broadway Deficiency Area Fee as required for developments within the North Broadway Region of Influence as identified in Article 68 (Growth Management Ordinance) of the Escondido Zoning Code.
Krishna Temple – Conditional Use Permit – City File No. PL23-0130
A description of the Krishna Temple function and facilities is provided below.
The proposed Krishna Temple has daily services or “arotis” that are held throughout the day. All services are open to the public. Below is the proposed daily schedule:
Mangal aroti: 4:30 am to 5:00 am
Bhalya Bhoga aroti: 7:15 am to 7:30 am
Raj Bhoga aroti: 12 noon to 12:45 pm
Vaikalya aroti: 4:30 pm to 4:45 pm
Sundhya aroti: 6 pm to 6:30 pm
Ratri Kalina aroti: 8:15 pm to 8:30 pm
There are also two scripture classes, one in the morning and one in the evening. The morning class is held from 7:45 am to 8:45 am and attended by the monks and a few guests. The average attendance is approximately 25 people. The evening class is from 7:15 pm to 8:15 pm with an average attendance of approximately 30 people. Days and times may vary depending on programming needs throughout the year.
Temple Building
The proposed 6,221 square foot Temple Building includes an altar area (accessed only by the monks and priests), the altar worship support area (accessed only by the monks and priests), and the large temple hall. The large hall is the public assembly area for religious service and programs.
Sunday School
The facility would include Sunday classes for children. The usual attendance is 20 to 30 students. The classes are held from 6 pm until 7 pm. There are also occasional special classes and craft and learning courses for children during the weekday evenings and on Saturdays. The classes are held in the classroom in the cultural hall.
Saturday and Sunday Evenings
Most of the Krishna Temple events and the largest attendance would be on Saturday and Sunday. There is a program on Sunday evenings that begins at 5:30 pm and ends at 8 pm. It consists of “bhajans” (devotional songs) performed on classical Indian instruments and a scripture class by one of the monks. The program is followed by a communal vegetarian dinner that is served in the dining hall. The attendance at the program varies from 100 to 250 people. The services are held in the main temple area. According to the size of the attendance, a communal dinner would be held in the dining hall in the cultural hall. On Saturday there is a smaller program, consisting of “bhajans” (devotional songs) performed on classical Indian instruments, a short talk by one of the monks, and a communal vegetarian dinner. The attendance on Saturdays varies from 20 to 50 people. The services would be held in the main temple area.
Dining Hall and Book Shop
The religious practices are strictly vegetarian with the added restrictions of no garlic, onions, mushrooms etc. Krishna Temples traditionally provided a dining hall where, for one fixed and modest price, congregation members and pilgrims visiting the temple can come for a simple lunch or dinner. The monks and staff also take their meals in the dining hall. The dining hall attendance is typically small because the food is vegetarian, with no onions, garlic, mushrooms, and no beer or other alcoholic beverages are served. The attendance is primarily members of the congregation and staff along with the few pilgrims who may be visiting the temple that day.
A book shop would provide religious books and associated paraphernalia for worship, Krishna posters, carvings etc. and open seven days a week from 11 am until 8:30 pm.
Classroom
There is a classroom in the cultural hall that would be used for Sunday school, yoga classes, weekday evening scripture classes, music lessons for classic Indian instruments etc.
Weddings
Generally weddings are held on Saturday and Sunday afternoon between 10 am and 9 pm. Alcohol is not served at any Krishna Temple functions. The average attendance at weddings is approximately 50 to 75 people and up to 100 on rare occasions.
Festivals
There are several special festivals that are held throughout the year. Janmastami in late August, Divali in mid-October, and Rama Navami in mid-April. The dates vary as the Krishna calendar goes by the moon. There are also several smaller festivals during the year. All festivals are held in the evenings, beginning at 6 pm and over by 9 pm. However, the Janmastami festival goes until midnight. On Janmastami people come and go throughout the evening as there are other Krishna temples in the San Diego area and many people like to visit a number of temples on Janmastami. The attendance at this largest event of the year is between 250 to 350 people at any given time during the event. The attendance at Divali and Rama Navami is expected to be between 200 and 250 people.
Private Apartments
The bedrooms in the cultural hall are only used for living quarters for the full-time staff of monks and the occasional overnight guest.
Caretaker’s House
There is one small house on the property which serves as the residence of the farm caretaker and family.
Staff
The Krishna Temple staff are mostly volunteers that live off-site. There would be several monks as well as the farm caretaker and family that live on the project site.
The project proposes 72 parking spaces for the Krishna Temple and meets the number of parking spaces required for the project by the City of Escondido parking code, which requires 55 parking spaces. Each proposed residential unit would provide 2 parking spaces for a total of 20 parking spaces. The overall design and plotting of the individual homes have not yet been determined for the project and will require future design review by City staff.
The project is anticipated to start construction in the third quarter of 2026 and be completed in the fourth quarter of 2027. The project proposes 104,260 square feet (2.38 acres) of landscaping throughout the development area, including the Krishna Temple and residential lots. The landscaping comprises approximately 9.52 percent of the 24.53-acre site. The proposed landscaping includes deciduous trees, evergreen shrubs, ground cover, sod, and a low flow irrigation system. The proposed landscape plan is shown in Figure 7, Proposed Landscape Plan.
The project proposes to construct a 56 foot wide and 390 foot long private cul-de-sac that would extend south from Rincon Avenue and extend through and serve the 10 single-family residential units. All utilities that would serve the residential units, including sewer, water, natural gas, electricity, and telecommunication facilities would be constructed within the easement of the private cul-de-sac. An existing private road would continue south from the cul-de-sac and serve an existing private residence. The road would contain include sewer, water, natural gas and electricity for the private residence.
Access to the Krishna Temple would be provided by a second on-site private road that would be 60 feet wide and extend approximately 100 feet onto the site south from Rincon Avenue. Both on-site private streets would be paved and developed to City design standards. All utilities for the Krishna Temple, including water, sewer, storm drain, natural gas, and telecommunication facilities would be constructed within the easement of the private road to the Krishna Temple. Grading on the site would be balanced with 30,000 cubic yards of cut and 30,000 cubic yards of fill. The proposed site plan is shown in Figure 8, Site Plan. Grading Exemptions for slopes up to 26 feet in height also are proposed.
