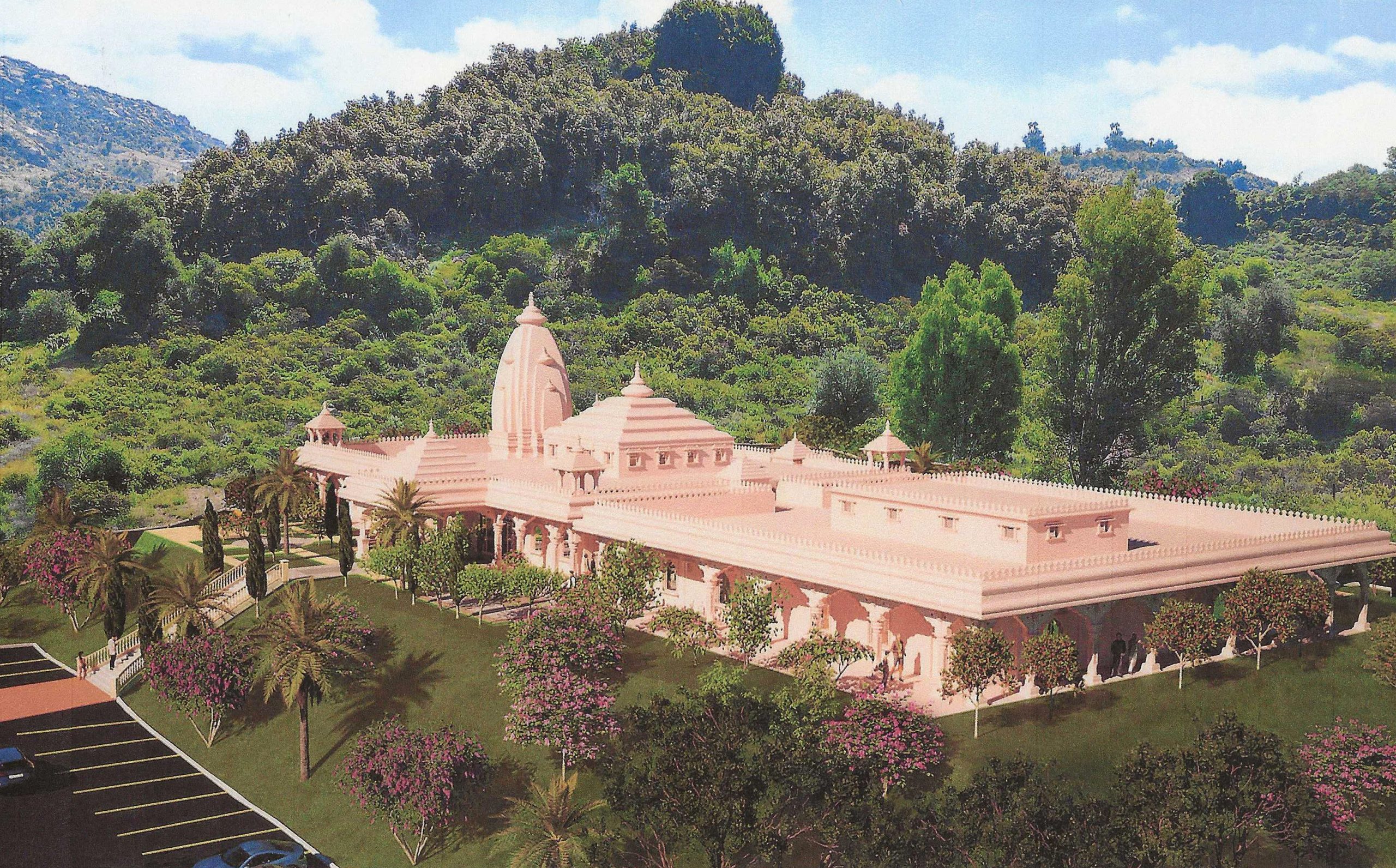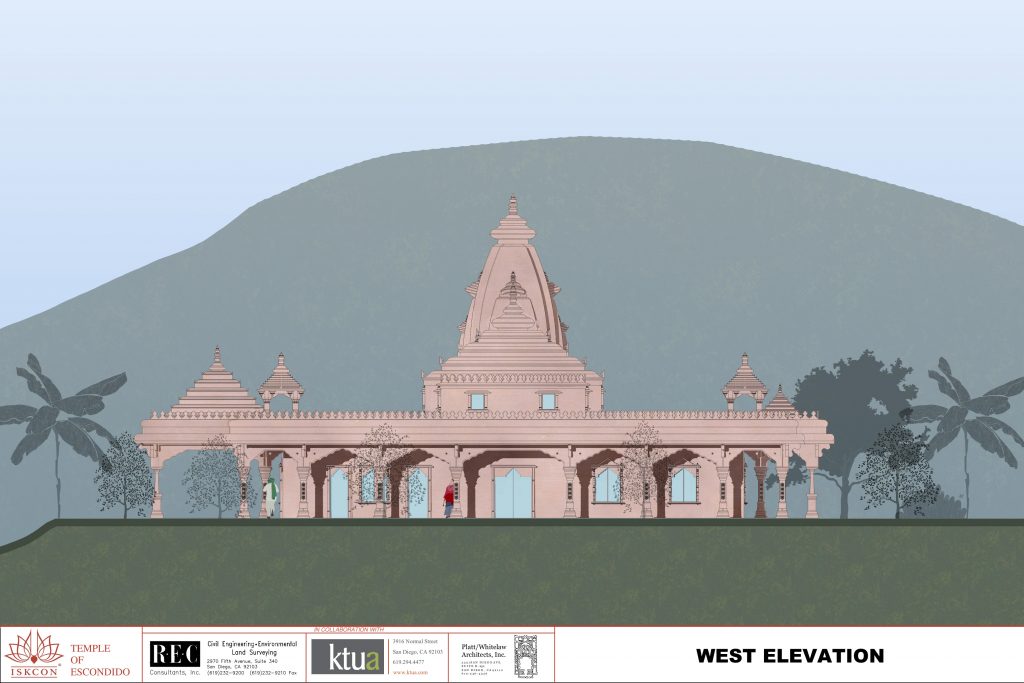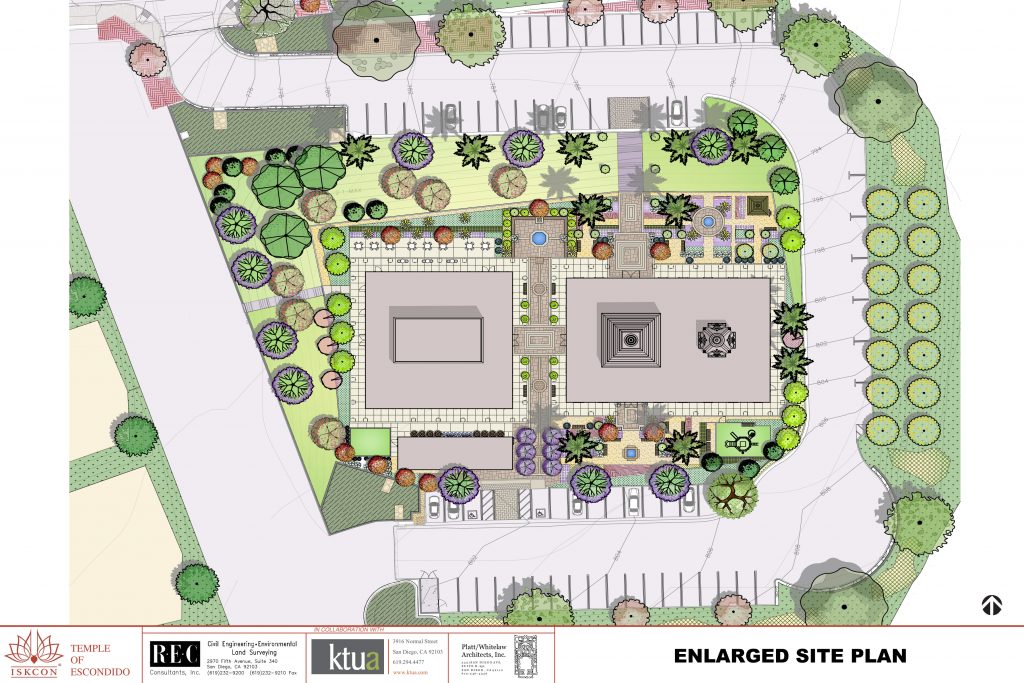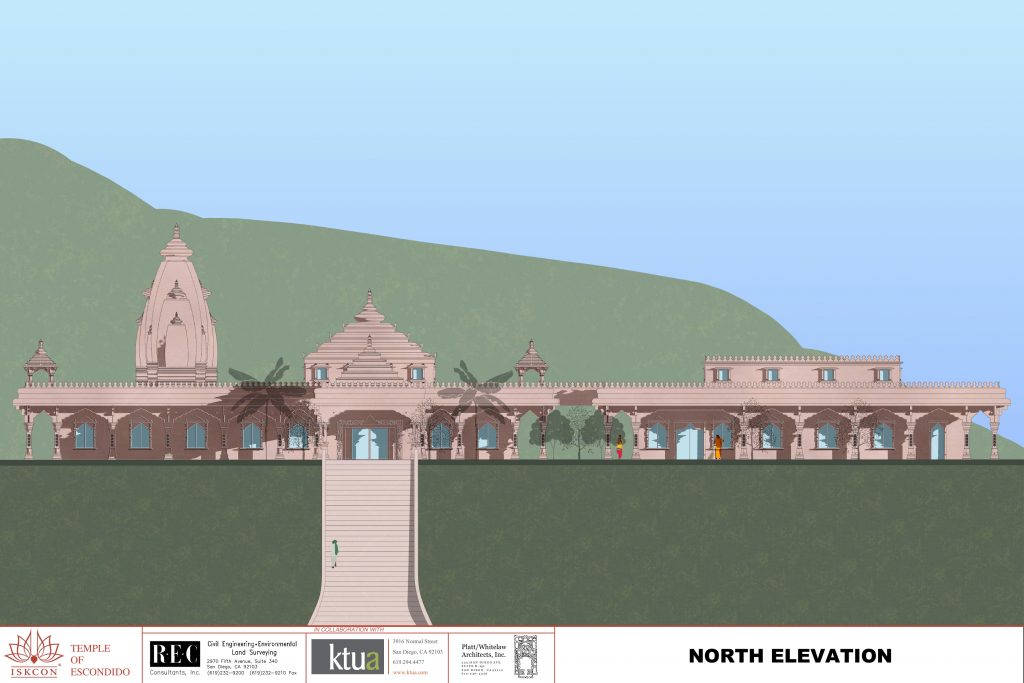Medieval Sacred Architecture
The tradition of sacred architecture is deeply rooted in the medieval Christian tradition. We find the same practice of formulas for evoking the sense of sacred space in the traditional temples of India. The design of our proposed temple in Escondido follows these principles of the elements to be included, their sizes, proportions, and ratios to each other.
What follows is a short summary of the architectural principles used in constructing the cathedrals of medieval Europe. We include this summary to underscore that design elements and the principles for creating sacred space are not unique to India. We find these in all the religious architectural traditions of the world.
- Church steeples
A church’s steeple is not merely a stylistic element. In sacred architecture, it represents heavenward aspirations. Steeples are meant to represent reaching towards the Divine. They serve as a visual connection between heaven and earth, reinforcing the church’s role as a sacred space
The Latin term is Axis Mundi meaning that the church is symbolized as the symbolic “center of the world”. Steeples were seen as the vertical axis linking the human and divine realms. They were the tallest structure in medieval towns and countryside, thus asserting presence and supremacy of the divine in the community
Steeples served as “spiritual beacons”. They were meant to be seen from afar signaling sanctuary, rest, spiritual guidance—literally and metaphorically serving as a beacon
Medieval European architects meticulously employed geometric ratios and proportions to create sacred spaces that embodied divine harmony and spiritual order. These architectural elements were not merely aesthetic choices, but they were deeply intertwined with theological symbolism and the quest to reflect the cosmos within the church.
- Ratio of steeple to church building itself. This was measured from the top of the nave (the central assembly area of a church / cathedral).
This ratio varied throughout time / historical age. The ratio increased as building techniques improved.
Romanesque: 1:1
Early Gothic: 1.5 to 2:1
High / Late Gothic age: 2:1 to 3:1
Key Geometric Ratios in Medieval Church Architecture
1. Ad Quadratum (Square Proportioning)
This method involved constructing buildings based on a square whose side length determined the dimensions of the structure. It was a foundational technique in Gothic architecture, ensuring symmetry and balance. For instance, the plans of Saint-Urbain and Saint-Ouen cathedrals were generated from the center of their transepts using this method.
2. Ad Triangulum (Triangle Proportioning)
This approach utilized equilateral triangles, where the height is related to the side length by a ratio of 1:√3 (approximately 1:1.732). It was employed to achieve harmonious proportions and was particularly significant in the design of Gothic cathedrals.
3. Golden Ratio (1:1.618)
The golden ratio, symbolized by φ (phi), was believed to represent divine proportion and was applied to various elements of cathedral design. For example, the facades of Notre-Dame de Paris and Strasbourg Cathedral are thought to incorporate this ratio.
4. Square Root Ratios (√2, √3, √5)
These irrational ratios were derived from geometric figures like squares and triangles and were used to achieve precise and harmonious proportions in architectural elements. The abbey church of Fontenay, for example, utilized the √3 ratio, while Durham Cathedral’s elevation composition was based on √2.
5. Vesica Piscis
Formed by the intersection of two circles of equal radius, the vesica piscis symbolized the intersection of the divine and human realms. It was foundational in Gothic design, influencing the proportions of arches and windows, and was associated with the Holy Trinity and Christ’s dual nature.
6. Sacred Cut and Octagonal Geometry
The “Sacred Cut” refers to the geometric intersection of squares and circles to form octagons, symbolizing the transition from the earthly to the divine. This geometry was prevalent in Gothic cathedrals, such as Peterborough Cathedral, where octagonal motifs were central to the design.
Symbolic and Liturgical Significance
- Circle: Represented eternity and the divine, often seen in rose windows and floor plans.
- Triangle: Symbolized the Holy Trinity and the connection between heaven and earth.
- Square: Denoted the material world and stability, serving as the basis for many floor plans.
- Cross: Central to the layout, representing Christ’s sacrifice and the intersection of the divine and human.
Architectural Applications
- Floor Plans: Utilized geometric grids to ensure proportional harmony.
- Vaulting and Elevations: Incorporated geometric ratios to achieve structural integrity and aesthetic beauty.
- Light and Orientation: Strategic placement of windows and the alignment of the building to the cardinal directions to enhance the spiritual experience.
Light / Windows: Sense of the presence of the Divine
Vaulted Ceilings: To inspire a sense of awe and reverence. Vastness of the Divine and our “smallness” in comparison
Summary
In essence, the geometric ratios and proportions in medieval church architecture were not mere technical considerations but were deeply embedded with symbolic meaning, reflecting the medieval belief in a cosmos ordered by divine principles. These architectural elements served to create spaces that were not only structurally sound but also spiritually resonant, guiding the faithful towards a closer connection with the Divine.




